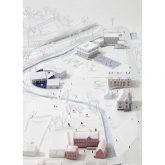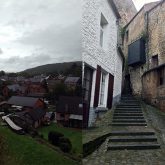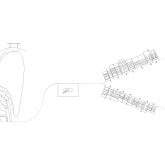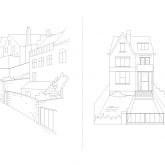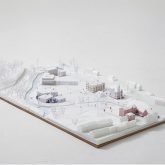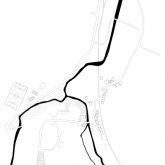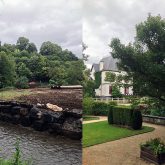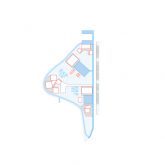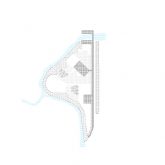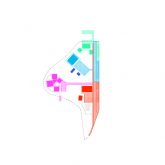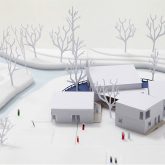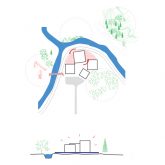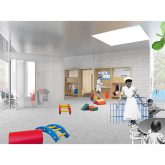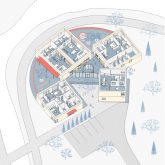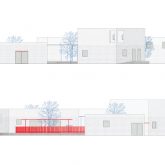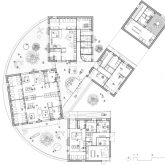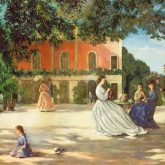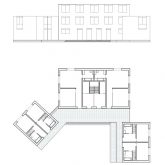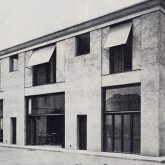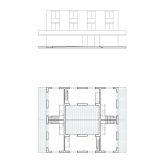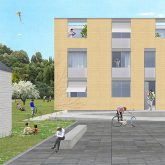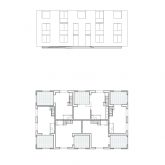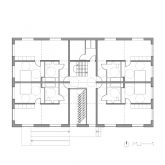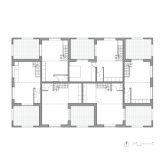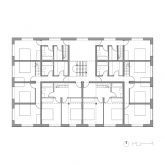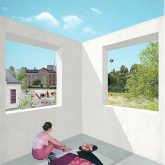Walcourt
PROJECT / PROJET : Competition for a masterplan / crèche / 3 housing complex
COLLABORATION: LIST / Sophie Dars
SURFACE : 1.2 ha
BUDGET : 2.980.000,00€
SITE : Walcourt | Belgium
DELIVERY / LIVRAISON : 06 I 2016
The Brichart site is surrounded by four conditions : overlooked by vineyards to the west, held tight by the railway to the east, located between the steep, dense and minseral historical high town to the north and the lower town, composed of individual houses with backyards and railway infrastructures to the south. The urban and architectural project intends to create a link between built and natural environments, while reinforcing the respective singularities of these conditions. It seeks to establish a fine balance between fragmentation and compactness, expressing itself through the realisation of four distinct architectural objects, each addressed to a different context. Each architectural object is solidary with a public space allowing for a qualitative reciprocity and a progressive development of the side. Conceived as Urban Villas, the homes are small collectives for living together. The relationship between the programme and the day care centre and the ambition of the site to become a city neighbourhood led us to take advantage of the natural limits and of the landscape qualities of the site to negotiate this ambivalence between intimacy and exchange. Implanted at the heart of the curves of the river, the day care centre also laid on its bedrock enjoys amazing and green views. Its fragmentation where each pavillion houses a programme responds to the desire to find the right scale for the children. The spaces symbolize the question of ‘living’: stimulate play and serenity through articulations of plans and spatial transitions, generated by the central hall.
Le site Brichart est entouré de quatre conditions: surplombé par des coteaux à l'ouest, enserré par le chemin de fer à l'Est et à une échelle plus territoriale, situé entre la ville haute historique, escarpée, dense, minérale au Nord et la ville basse, composée de maisons individuelles avec jardins et infrastructures de la gare au Sud. Le projet urbain et architectural veut créer un lien entre environnements construit et naturel tout en renforcant les singularités respectives de ces conditions. Il cherche à établir un équilibre fin entre morcellement et compacité s’exprimant à travers la réalisation de 4 objets architecturaux distincts, chacun adressé à un contexte différent. Chaque objet architectural est solidaire d'un espace public permettant une réciprocité qualitative et un développement du site progressif. Conçus comme des Villas Urbaines, les logements sont des petits collectifs du 'vivre ensemble'. Le rapport entre le programme de la crèche et l’ambition du site à devenir un quartier de ville nous a conduit à profiter des limites naturelles et des qualités paysagères du site pour négocier cette ambivalence entre intimité et échange. Implantée au sein des courbes de la rivière, la crèche également posée sur son socle profite de vues imprenables et arborées. Sa fragmentation où chaque pavillon abrite un programme répond à la volonté de trouver une échelle juste pour les enfants . Les espaces incarnent la question “d’habiter”: stimuler jeu et sérénité par des articulations de plan et transitions spatiales dont le hall central est l’élément générateur.
