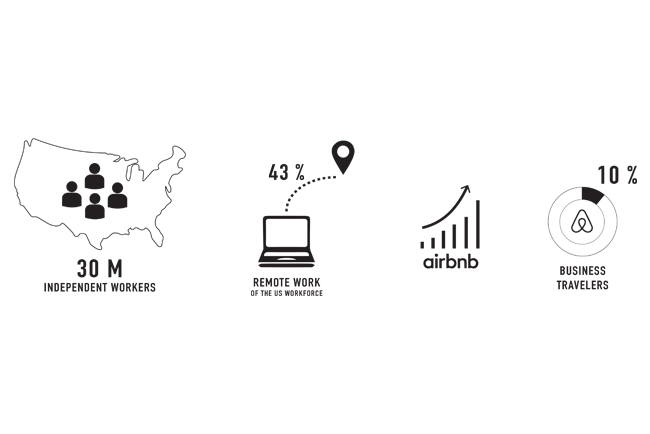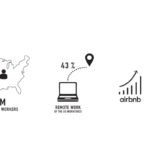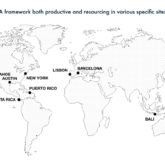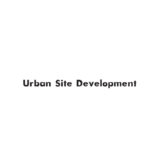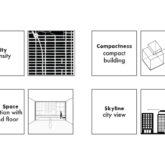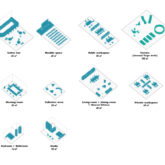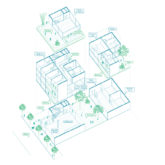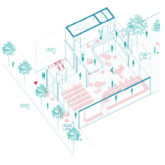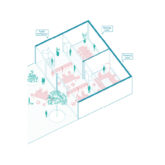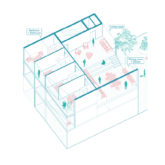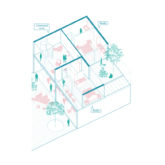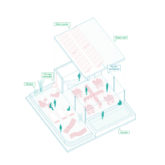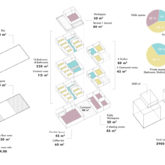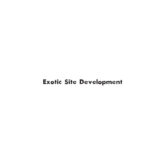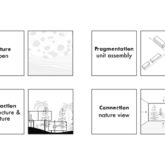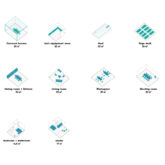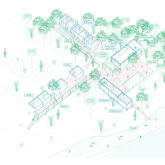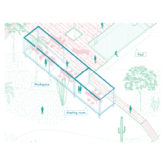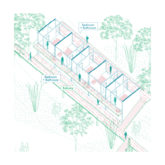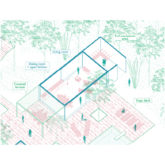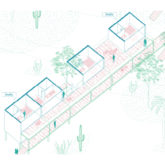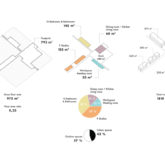Outsite
PROJECT : Co-living and co-working concept designs
CLIENT : Outsite
SURFACE : Various
BUDGET : Various
SITE : Urban I Exotic
DELIVERY : 02 I 2018
Outsite promote group dynamics, where friendships and work connections are generated. Each property offers a co-work space to accommodate the lifestyle of remote workers, freelancers and digital nomads. 'You choose where you work, even form the pool. Our architectural concept to answer Outsite ambitions is developed around two types of site : Urban & Exotic. In the Urban concept, the project is composed of a succession of buildings articulated around external courtyards and patios offering views and private outdoors spaces. Public and common areas are located on the ground with adjacent living spaces spread in the core of the building. Within the building double heights are created to activate interactions between the public, collective and private use spread over the different floors. In order to create a denser core, private rooms are optimized and have direct access on collective spaces like living room and kitchen to activate the social interactions. On the roof, coworkers can benefit from a coworking space in contact with an outdoor terrace, giving them a 360 ° view of the city. In the exotic concept, the project is created around fragmented volumes interconnected by a deck housing outdoors activities and a promenade. The typology plays with the topography and interact with nature. The collective and public spaces are organized around a pool and benefit from a covered terrace. Then two wings lead to diverse private units.
Outsite veut promouvoir la dynamique de groupe, où des liens d'amitié et de travail sont générés. Chacune de leur propriété offre un espace de co-working qui accueille le nouveau style de vie des travailleurs à distance, free-lance et digital nomades : « Choisissez de travailler au bord de la piscine ! ». Pour répondre aux ambitions d’Outsite, notre concept architectural se développe dans deux types de site: Urbain & Exotique. Dans le concept urbain, le projet est composé d'une succession de bâtiments articulés autour de cours et patios offrant des vues et espaces extérieurs privés. Les espaces publics et collectifs sont situés au RDC alors que les espaces de vie communs sont répartis au cœur du bâtiment. Des doubles hauteurs sont créées pour activer les interactions entre l'usage public, collectif et privé sur les différents étages. Afin de créer un noyau plus dense, les chambres individuelles sont optimisées et donnent directement sur les espaces communs de salon et cuisine pour activer les interactions sociales. Sur le toit, les co-workers peuvent bénéficier d'un espace de de travail en contact avec une terrasse extérieure, ce qui leur donne une vue à 360 ° sur la ville. Dans le concept exotique, le projet est créé autour de volumes fragmentés connectés par un deck abritant des activités de plein air et une promenade. La typologie joue avec la topographie et interagit avec la nature. Les espaces collectifs et publics sont organisés autour d'une piscine et bénéficient d'une terrasse couverte. Ensuite, deux ailes mènent aux différentes unités privées.
